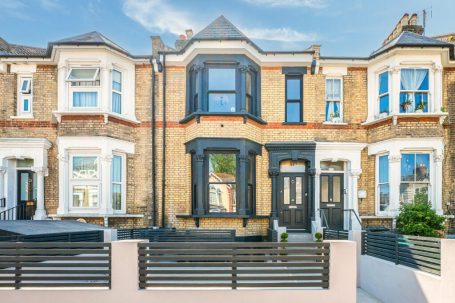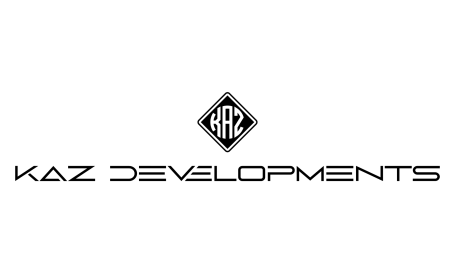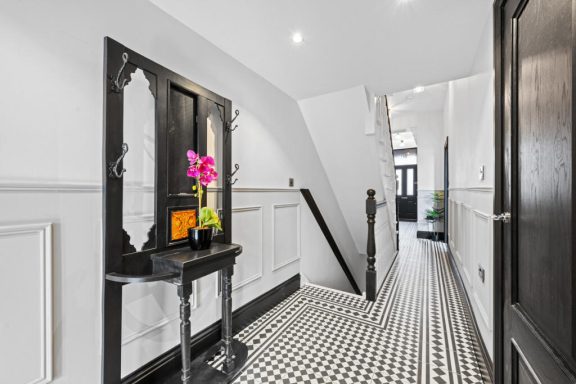Gallery
Victorian Terrace
This comprehensive residential project involved a full transformation of the property, including a loft conversion, rear infill extension, basement excavation with lightwell, and a complete internal refurbishment. The works also encompassed brand-new plumbing and electrics, the restoration of original period underfloor heating, and the installation of CAT 6 cabling throughout. The result is a smart, fully automated home featuring five bedrooms and four bathrooms, designed to blend classic charm with modern convenience. The property’s footprint expanded from 1,800 sq ft to 2,400 sq ft, creating a spacious and efficient layout tailored for contemporary family living. With high-end finishes, thoughtful design, and cutting-edge technology, the project significantly enhanced the home’s value—rising to £2.5 million—while staying within the £500,000 budget. Impressively, all works were completed in just 34 weeks.













